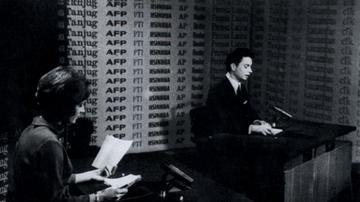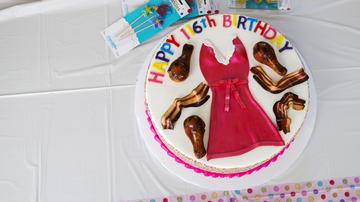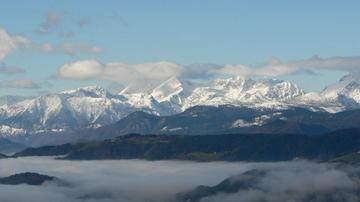
At renovation we had to consider the emotional value of the building for the client, and our interference with certain spatial interventions had to be subtle.



The colour scheme was chosen based on the research of typical local ethnological patterns in peasant architecture.


AKSL Architectural Bureau architects (Špela Leskovic and Aleš Košak) and fashion designer, architect and professor Almira Sadar showed great understanding of tradition, and obeyed the wishes of the client to interfere as little as possible with the century old building. They succeeded in redefining the meaning of Alpine-ness.
"As the building has been owned by the family for several generations, feelings are involved. The client wished to transform the existing residential building within the farm complex into an ethno-hotel. At renovation we had to consider the emotional value the building has for the client, and our interference with certain spatial interventions had to be subtle," Špela Leskovic explains.
Architectural intervention with tradition in mind
Renovation of the building took three years. Besides the acquisition of the European funds for regional development of tourism and farming, a lot of time was invested into preservation of the existing ethnological elements. Facade restauration was under supervision of the Office for the protection of monuments. The painted floral motives on the walls in several rooms, older than one hundred years, the paint for which was made of rare local pigments from the Zelenci, were restored by the restorer Erika Žučko, although it would have been much simpler to use wallpaper.
Bathroom as a part of furniture
"As we had to preserve the walls, and the decorations on them, all the necessary new installations (electricity, water) have been built into floors, or led through the pavements of the attic to the lower level. At the same time we have cleaned the construction of the ceiling above the attic, reinforced I,t and added sound protection," Špela continues.
In order to avoid interference with walls, the architects solved the problem by making bathrooms in the rooms in the form of furniture: the bathrooms are open closets including a shower and a toilet. "On the outside the bathroom is panelled with wooden plates, fastened with frames in old classical method, and on the inside the walls are covered in plain white glazed tiles. A glass barrier is separating the shower and the toilet, and for additional protection against water during showering a curtain is available, made and printed to measure," the architect explains.
Pr'Govedarjo homestead is furnished with unique pieces of furniture
Most of the old furniture owned by the family was restored, and some pieces are new, custom-made from larch wood (Černe Carpentry, Ambius Furniture), and other necessary pieces of furniture are chosen from the Cvetnoetno furniture of serial production. "Together with Almira Sadar we designed a collection of ethno furniture which follows the design characteristics of the old Slovenian peasant furniture, upgraded and placed into modern time and space – and it fit wonderfully into the concept and the new ambience of the Pr'Govedarjo Hotel," Špela Leskovic continues.
Heart-shaped cut-outs in backrests of the wooden chairs were cut out by laser; the carnation motive in Panslavic white-blue-red colour combination in contrast with the omnipresent solid dark wood express peasantness through modern reinterpretation of shapes. "Each room has its own history and its own story. The owner of the hotel has told us the stories; we have looked at the old photographs, and have gathered material from the local environment. Together with the architects we decided on suitable materials, colours and motives, all arising from the Slovenian cultural tradition," explains Almira Sadar, the designer of all textile accessories for the ethno-hotel.
The hotel is a part of the family story
The story of the Pr'Govedarjo homestead started with a small house in the centre of the Podkoren village, "bought by our great-grandfather before the First World War. Thus the story of our home started. At that time also our love for cultural heritage and tradition began, as the old house had not been demolished, but simply integrated into a new, much bigger – thus preserving the unrepeatable story of the homestead," explain the owners of the hotel. The hotel is a part of the homestead, spreading over approximately half of the residential area of the house, 500 square metres total, of the Govedar house, or Pr'Govedarjo homestead as it is called.
The entrance door, preserved from the old house, is complemented in the inside by a glass vestibule, which is discretely extending into the old house tissue. On the ground floor colourful concrete tiles are laid on the pavement, similar to those common in old peasant vestibules. "The colour scheme was chosen based on the research of typical local ethnological patterns in peasant architecture. We adopted it, and translated it into the colour scheme of the pavement and accessories (bed linen, bedspreads, pillows, curtains, carpets) in the rooms," Špela explains.
Unique textile design
Almira Sadar designed unique textile accessories for each room, namely bedspreads, decorative pillows, dollies, napkins for place settings, and carpets. They are all hand made, in traditional technique with the prevailing motive of the Upper Carniolan carnation. According to the architect, "it seemed the right motive suitable for modern interiors as well, expressing the identity it is striving to preserve".
On the ground floor a lobby including the reception of the hotel can be found, a breakfast room with toilet facilities for guests, while the remaining part of the ground foor is reserved for the family – and guests are invited to become a part of their history. On the first floor there are five rooms, from single to four-bed rooms, named after people who had lived at the homestead. Father Franc's Apartment got its name after the master of the Pr'Govedarjo homestead, who for years "managed to maintain and preserve it from ruin". The furniture from Mother Maria's room, known for her "extremely mild and pleasant personality", had been a part of her dowry she had brought to the homestead as a young bride. Aunt Silva was mother Marija's schoolfriend, who came to the homestead as a helper to grandmother. The single room called Jakov's room is meant as homage to farmhand Jaka. Another room is called Daddy Janez' Room, after the present master of the Govedar homestead, an environmentalist, and a protector of the Zelenci (spring of the Sava Dolinka river), an advocate of the ecological apiculture.
Katja Štok, Alenka Klun
Foto: Sandro di Carlo Darsa
Translated by G. K.
At renovation we had to consider the emotional value of the building for the client, and our interference with certain spatial interventions had to be subtle.
The colour scheme was chosen based on the research of typical local ethnological patterns in peasant architecture.

























































































