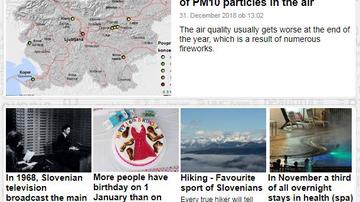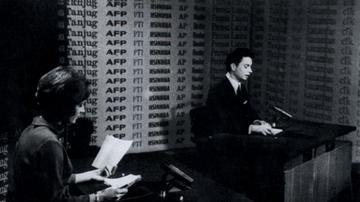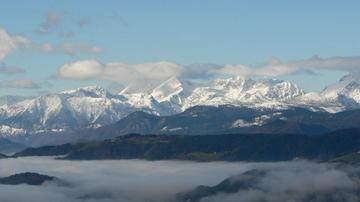
The prize will be shared by several architects who were responsible for various aspects of the Planica Nordic centre - Matej Blenkuš, Miloš Florijančič and Klemen Kobal were rewarded for designing the sport complexes, Aleš Vodopivec and Marko Smrekar for the indoors track and servicing and heating facilities, and Ana Kučan and Luka Javornik for the landscape architecture.
With the upgrade of the previous ski-jumping Centre and with the new cross-country skiing centre the Planica Nordic Centre became a unique complex of world class contents and technological concept. Top technological and construction standards of sport facilities and multi-layered programme concept make the centre suitable for organisation of international competitions at the highest level in ski jumping, ski flying, cross-country skiing and Nordic combined, events with a large number of spectators, vast infrastructure and demanding logistics, the jury explained.
Multi-functional design allows organisation of logistically demanding events, but equal attention was given to the year-long operation of the centre for training and recreational purposes, and thus its daily image.
The authors managed to join the technical and organisational demands of this huge sport facility into a recognizable comprehensive image of the area, arising from the relation between programming, construction, and technologically perfected yet respectful intervention into the exceptional Alpine landscape.
The siting of the buildings and sport facilities is subordinated to this relation. The project purifies the existing symbolic image of Planica on all levels of use, design, and orientation through restrained, logistically logical design.
A. J.
Translated by G. K.

































































